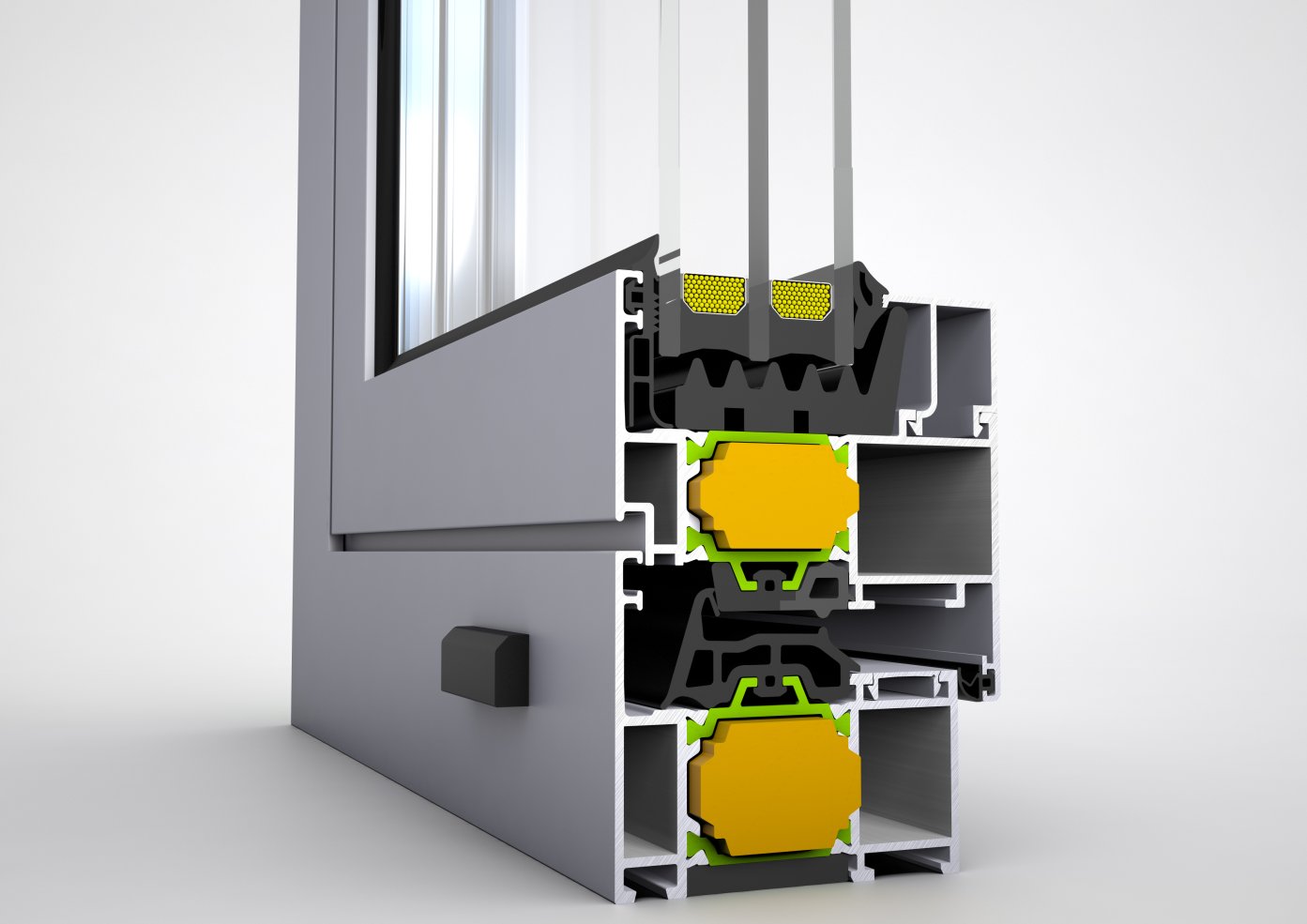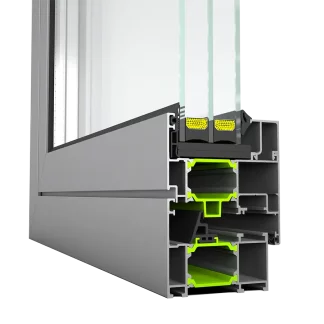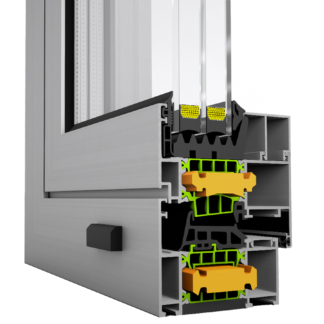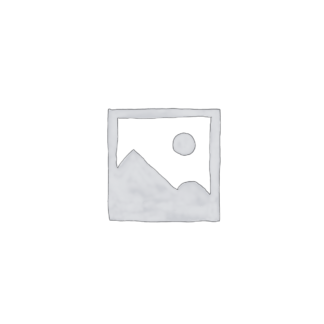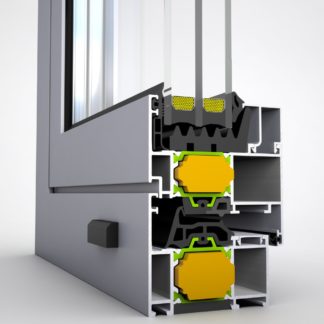Description
A heavy duty windows system with a range of energy conservation and performance options. The flat design ensures the system caters to most modern aesthetic concepts. A wide variety of energy conservation typologies allows exact match to project requirements.
Glazing in frame up to 48mm.
APPLICATIONS:
- Windows and doors for both residential and commercial projects. Compatible with every ETEM curtain wall system.
TYPOLOGIES
- Single vent window, double vent window, fixed window, single vent balcony door, double vent balcony door.
- Solutions for both EURO groove and 16mm groove hardware.
- Hidden vent
TECHNICAL CHARACTERISTICS
| Uf STANDARD: | 1,9W/m2.K (for combination of sash and frame) |
| Uf STANDARD +: | 1,8W/m2.K (for combination of sash and frame) |
| Uf HIGH: | 1,7W/m2.K (for combination of sash and frame) |
| Uf HIGH +: | 1,6W/m2.K (for combination of sash and frame) |
| Air permeability: | Class 4 |
| Water tightness: | Class E1500 |
| Resistance to wind load: | Class C5 |
BROCHURES & CATALOGUES

